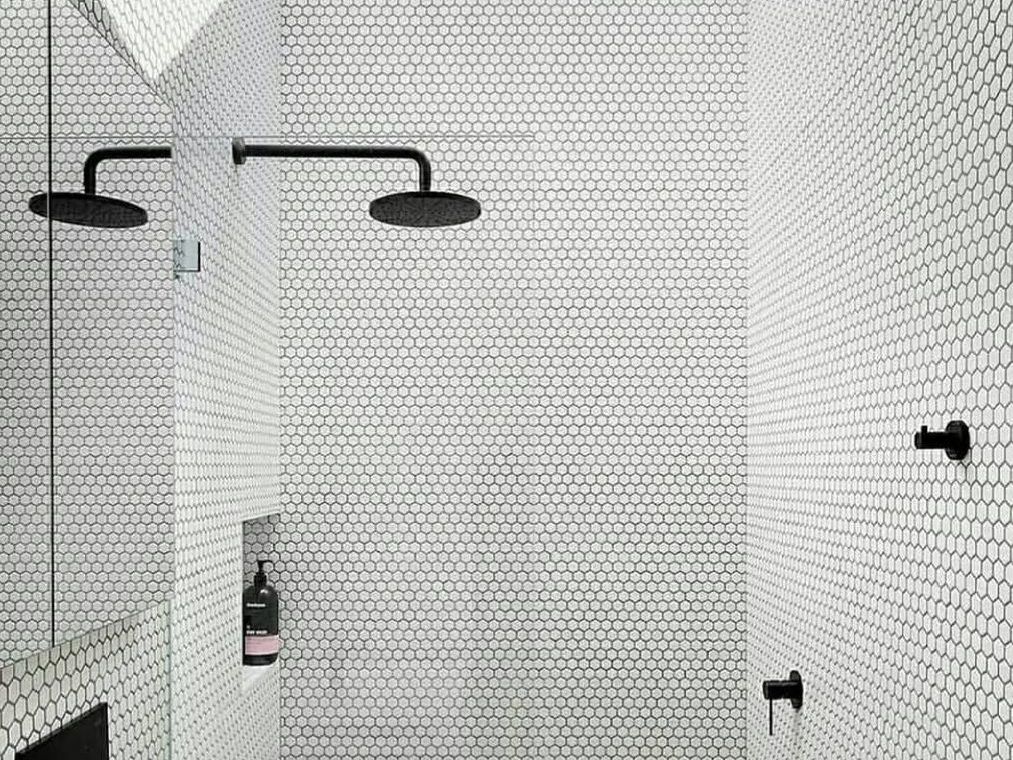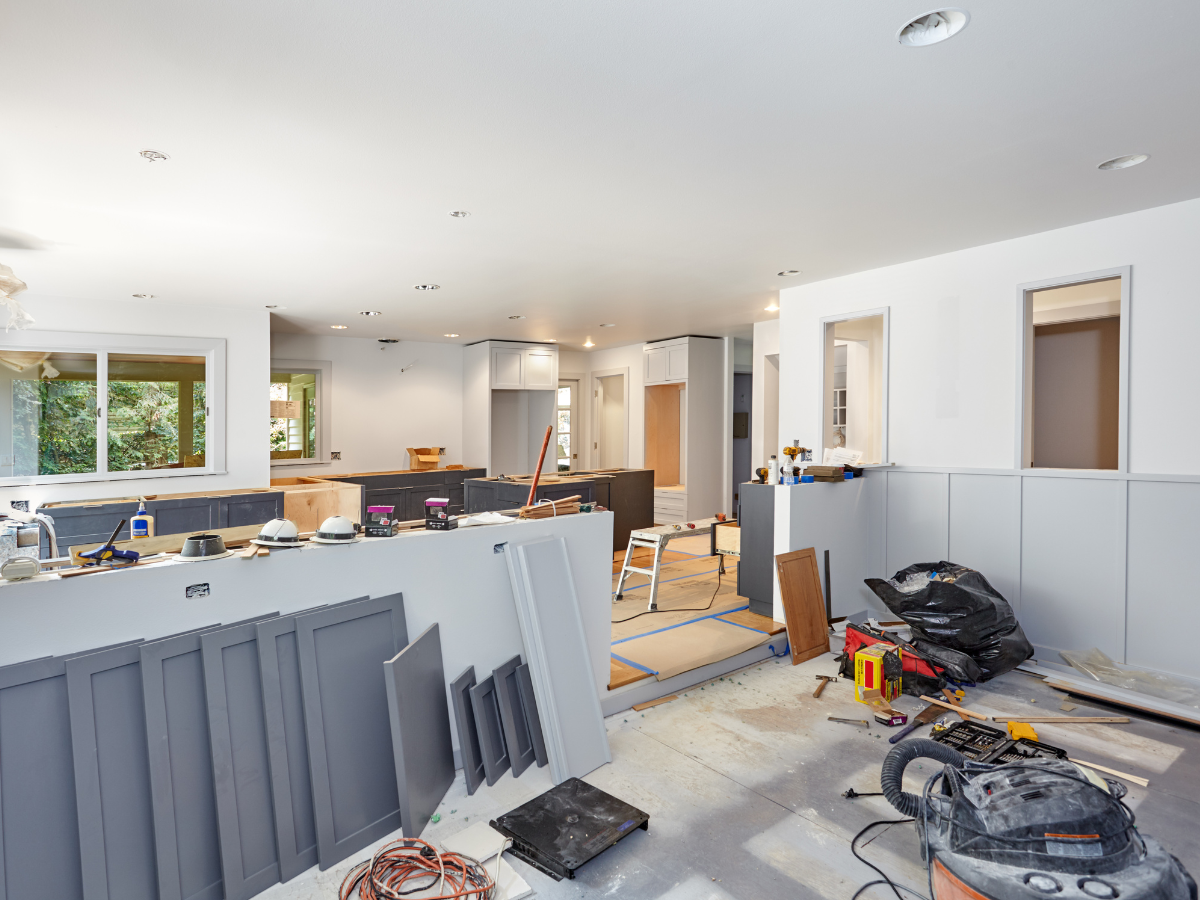Trending Kitchen Designs for Maximizing Kitchen Spaces
Kitchens may be a real pain regarding aesthetics and functionality. But by maximizing them with creative layouts, they may become chic and functional kitchen centers. Therefore, kitchen layouts must be carefully considered to maximize square footage. Making clever use of space through layout and storage can significantly improve functionality and comfort in cramped quarters.
Factors to Keep in Mind When Planning a Kitchen
Design decisions should be guided by considerations of practicality, aesthetics, and individual taste before delving into detailed plans. It is critical to consider how you live and what you eat.
Optimizing spatial utilization and functional efficiency is imperative when designing a compact kitchen. Several crucial variables should be taken into consideration:
Design And layouts
The layout optimization can be achieved by considering a functional arrangement such as the "work triangle," which involves positioning the washbasin, stove, and refrigerator in a triangular configuration. This arrangement is aimed at maximizing efficiency within the space.
Maximise vertical space by including wall-mounted cabinets, shelves, or racks to facilitate storage
Shape
If sufficient space is available, it may be advantageous to contemplate the inclusion of an island or peninsula to augment both counter space and storage capacity.
Storage Solutions
If space is limited employ pull-out cabinets, organizers, and drawers to optimize spatial capacity and maintain the systematic arrangement of belongings. Vertical storage involves the installation of shelving or racks on walls to facilitate the storage of pots, pans, and utensils.
Natural And Artificial Light
Use natural light to its fullest extent to enhance the perception of spaciousness inside the area. Pure lighting installation of under-cabinet lighting to illuminate workspaces and improve their functionality effectively can go a long way.
Appliances
When selecting appliances, it is advisable to consider options designed to accommodate their spaces while maintaining their full functionality.
Color And Design
Light-colored cabinets, walls, and countertops might generate a visual perception of increased spaciousness. Glossy finishes or mirrored backsplashes can effectively enhance the perception of spaciousness within a given area by reflecting light.
Workflow Management
Ensure that counters are clear of clutter to maximize available workspace.
It is vital to have convenient accessibility to commonly utilized items and appliances to optimize the efficiency of culinary procedures.
Ventilation
Ventilation refers to exchanging air in an indoor space to maintain adequate air quality. To enhance air quality and mitigate the sensation of stuffiness in the kitchen, it is advisable to implement an efficient ventilation system by installing a vent hood.
Spaces that combine living and cooking
Removing or reducing the visual barriers between the kitchen and living room may make the room feel larger and more open.
Why You Need A PRO For Your Small Kitchen
You may not be your small kitchen around on your own, but through a specialist who can turn it into a luxurious, fully-equipped Kitchen. During one-on-one consultations, IJM Remodelling expert learns about their customers' wants and goals so they can craft unique kitchen designs that complement their homes and way of life.
You can trust IJM Remodelling on any small kitchen remodel in San Antonio, Texas, and its environment because of its meticulous attention to detail and creative problem-solving.
Bottom Line
Intelligent design tactics that integrate form and function are necessary to maximize limited kitchen space. These spaces can be transformed into delightful culinary havens by embracing trendy ideas while respecting individual demands.
Call IJM Remodeling in San Antonio, Texas to turn your small kitchen into a functional and aesthetically pleasing room.
SEARCH





